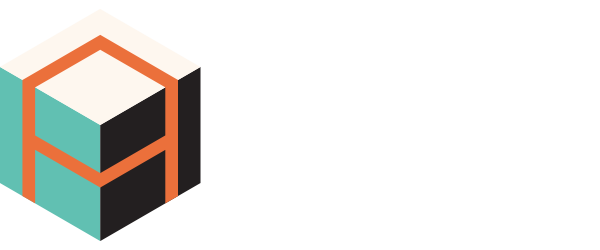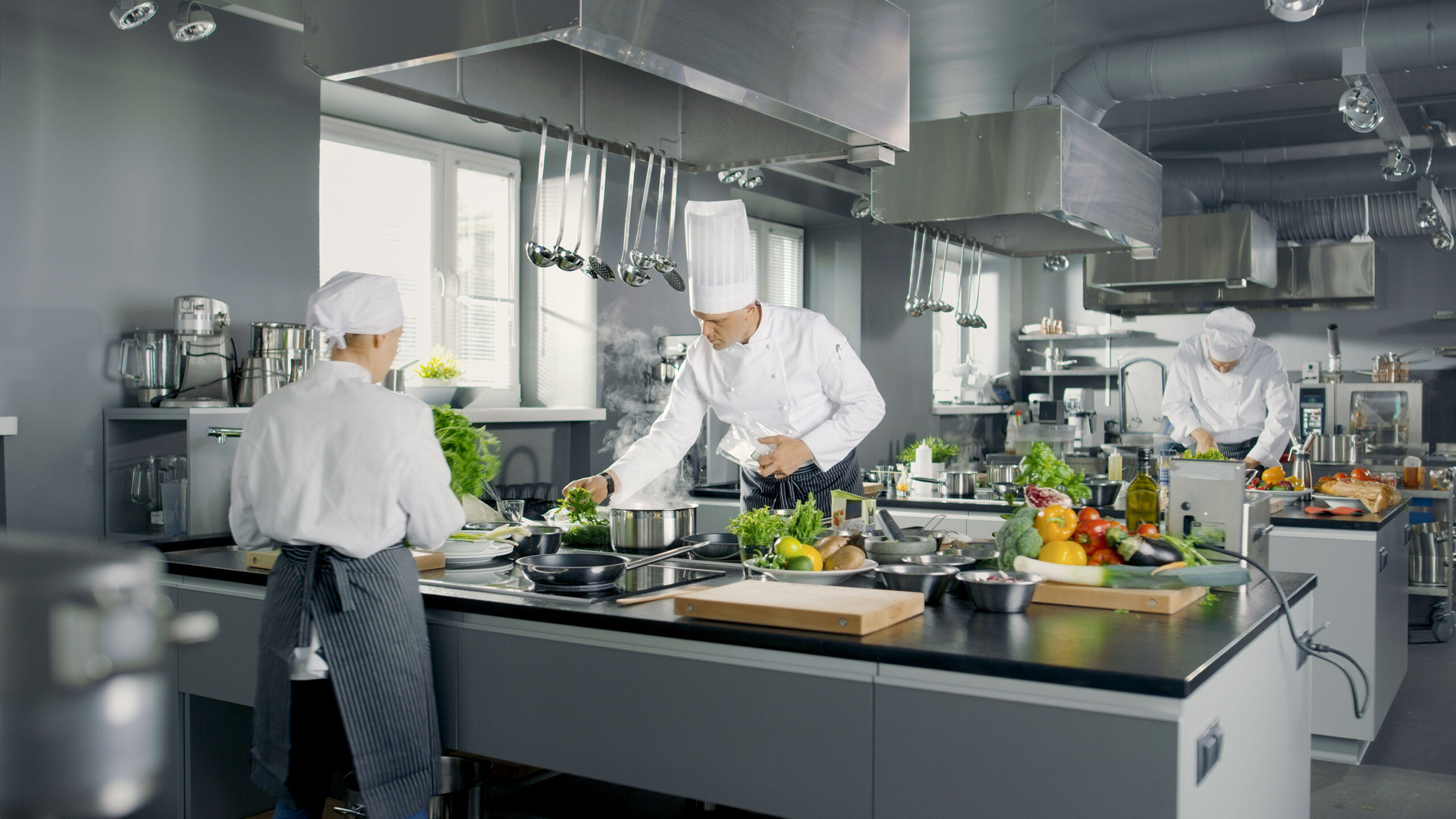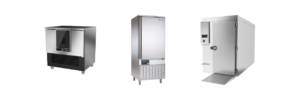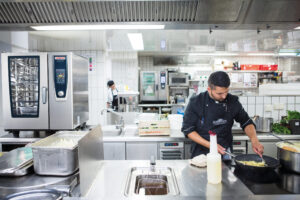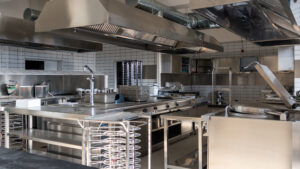You have a culinary vision you need to bring to life. Whether opening your first restaurant or expanding a chain, designing your commercial kitchen is a big undertaking. There’s a lot to consider, from food prep areas to storage space, from functionality and throughput to aesthetics. But there’s so much more to designing your kitchen than layout.
Continue reading to learn the basics of designing your commercial kitchen.
Before You Design Your Commercial Kitchen
You can see it: the stainless steel appliances, the efficient use of space, the potential.
While we’re glad you’re looking forward to designing your next restaurant, it’s not the first step in opening or continuing your restaurant empire. Here are a few things you should consider first.
1. The Space
Your location is everything. It’ll determine who you’re serving and have a significant impact on the success of your restaurant. It could even impact the type of food you’ll offer.
In addition to the geographic location, it’s important to consider the physical space. Are you building from the ground up? Are you retrofitting a second-generation space? The answers to these questions will determine everything from your timeline to your budget to your final restaurant layout.
2. The Menu
This is the fun part. While you don’t have to have every side and garnish perfected before designing your kitchen, it’s best to have a concept down and a solid understanding of the food you’re serving.
Why? Because there is no “standard” commercial kitchen. There are common elements (prep tables, pot washing stations, etc.), but not all kitchen floorplans are alike. Each is (or should be) designed to fit the menu and concept like a glove. Quick-service restaurants need speed and maximum throughput. Fine-dining kitchens need segregated stations to maintain structure. And you can’t have a pizzeria without a pizza oven.
If you haven’t yet, meet with your chef and foodservice team to nail down the menu
and start making strategic decisions about the kitchen flow.
3. Local Health Codes & Safety Regulations
Before any design starts, research the rules, regulations and safety codes you need to consider. Food safety is regulated at the federal, state and local levels, and you have to adhere to all of them.
Start with federal-level regulations and work your way down. OSHA has safety rules for the placement of fire alarms, exits, and walkway widths, while the FDA lays out food safety concerns.
It’s best to set an appointment with an inspector before you begin construction, especially when dealing with local-level regulations. Navigating these rules can be time-consuming and costly, especially when fixing mistakes. Simplify the process by reaching out to commercial kitchen design experts early.
Check out more of these considerations before you break ground on your commercial kitchen >
Feeling overwhelmed? We’re here to help. We have all of this information and worked into our process. Turn to the experts and we’ll streamline and simplify your commercial kitchen design.
Where Should You Start
You have the space and the menu, and you have a good handle on safety codes. Congratulations, you’re ready to design your professional kitchen. Here’s where you should start.
1. Take Measurements
You need more than square footage to start planning your kitchen layout. Consider everything from doorways to plumbing to electrical outlets. These will all need to be taken into account when creating your new design and determining the budget and timeline.
Even the smallest measurements count (and they’re the easiest to forget). Think about the space between light switches and the doorway or the distance between the kitchen and the bathroom. These things all need to be a certain distance to meet the codes, so every measurement is essential.
For the best and most precise visualization of the space, consider 3D scanning services. Trust us — it’s worth the investment.
2. Decide on the Kitchen Layout
You need to determine how your professional kitchen will work. Part of this is predetermined by the type of restaurant you’re operating. An assembly line works in small spaces and quick-service restaurants, while fast-casual chains might prefer an open configuration.
Here are some examples of common kitchen layouts:
➔ Assembly line: Great for restaurants that produce a similar type of product over and over again. Think sandwich shops or pizzerias. Each part of the process has its own station, and every cook is assigned a specific task for speed and consistency.
➔ Open kitchen/open configuration: This style shows off your kitchen and food preparation to the customers. Use it to show off fresh products, extreme cleanliness, or a unique concept to entertain your customers.
➔ Island kitchen layout: If you have the space, consider a kitchen with appliances on the perimeter and a central command center in the middle. You can use the island for food preparation, finishing touches or expediting orders. Just make sure you have enough space, so the island doesn’t become an obstacle for your staff.
➔ Zoning layout: This involves dividing your commercial kitchen into zones based on tasks. A place for food preparation, a place for sauces, for dishes, etc. While this style keeps the kitchen organized, it can be challenging in small spaces.
➔ Galley layout: In this configuration, equipment and stations line the walls, leaving an open space in the center. This works well for small kitchens as it maximizes available space without overcrowding your back-of-house staff.
➔ Ergonomic: Everything in this floorplan style is designed for the comfort of your employees. Ingredients, utensils and equipment are all grouped for each task, so your BOH staff moves as little as possible. Not only does this improve your staff’s comfort level, but the limited movement also improves efficiency and reduces accidents.
Your kitchen space isn’t the only layout you’ll need designed. Your restaurant floorplan has several other vital components before you’re ready for any construction. See what else your commercial kitchen floorplan needs.
3. Pick Your Kitchen Equipment
Another fun but often overwhelming task is selecting and buying your commercial kitchen equipment.
Here are some potential items to consider:
- Refrigerators
- Freezers
- Food processors
- Mixers
- Slicers
- Ovens
- Ranges
- Dishwashers
- Sinks
- Exhaust systems
- Ice Machines
- Walk-in Coolers
- Fryers
- Combi Ovens
- Refrigerated Display Cases
- Beverage Equipment
- Griddles
- Char broilers
- Convection Ovens
- Hot Holding Cabinets
- Steamtables
- Refrigerated Prep Tables
- Stainless Prep Tables
There are also many other specialty kitchen equipment pieces you should consider to meet the specific needs of your menu.
Which items you choose will greatly impact your commercial kitchen’s design and determine how much space you have left for other food preparation aspects. You’ll also want to design the kitchen flow so every BOH member can easily access the equipment they need.
- Storage
- Food Prep
- Cooking
- Service
- Delivery pickup
- Dish return
- Cleaning
- Washing
- 866.495.0121
- info@avanticorporate.com
Don't Forget These Kitchen Design Tips
➔ Design for delivery and takeout: Third-party delivery changed the game for the restaurant industry. If you didn’t do takeout before the COVID-19 pandemic, chances are you do now. Make sure you have a place to keep food warm that’s convenient for customers and third-party delivery drivers to access.
➔ Ensure safe sanitation: You can’t simply add a trashcan and a sink and call it a day. Health codes dictate how much space there should be between food preparation and disposal and other necessary safety measures. While many codes will require the vigilance of your staff, you can use the design process to set your team up for success.
➔ Stay flexible: While you’re making tons of tough decisions now, you want to leave room for changes in the future. Consider using a modular kitchen system that can evolve with your menu.
➔ Be energy efficient: Now’s the time to focus on energy efficiency. Buy low-energy appliances when possible, and design the space to minimize energy usage. Your bottom line will thank you.
➔ Enable supervision & communication: How will your BOH and dining room communicate? Are there walls in the way that’s preventing supervision? Think about how easy or difficult it’ll be to manage the day-to-day realities of running a restaurant.
Your kitchen space isn’t the only layout you’ll need designed. Your restaurant floorplan has several other vital components before you’re ready for any construction. See what else your commercial kitchen floorplan needs.
There are also many other specialty kitchen equipment pieces you should consider to meet the specific needs of your menu.
Which items you choose will greatly impact your commercial kitchen’s design and determine how much space you have left for other food preparation aspects. You’ll also want to design the kitchen flow so every BOH member can easily access the equipment they need.
Putting It All Together
We know this is a lot of information, and putting it all in one design can be overwhelming. That’s when it’s time to get the experts involved. Our designers have listened to restaurateurs’ concerns and absorbed these considerations into their processes. You’ll get to weigh in on the details you love and leave the rest to us.
Reach out to our designers and let us bring your culinary vision to life.
