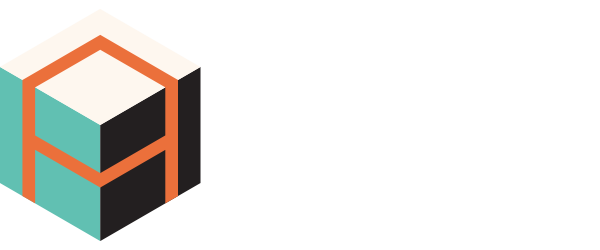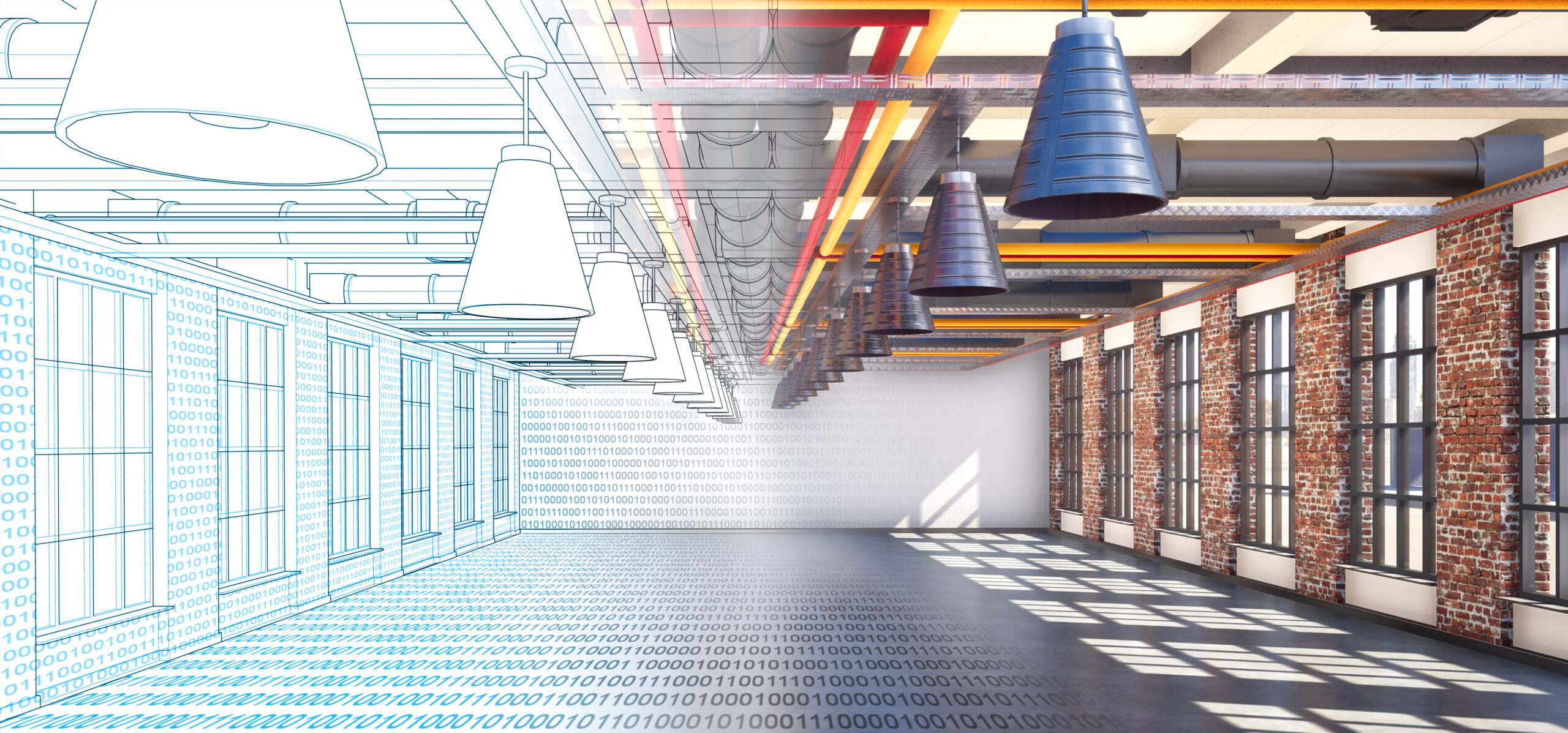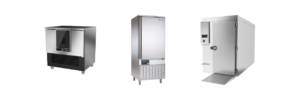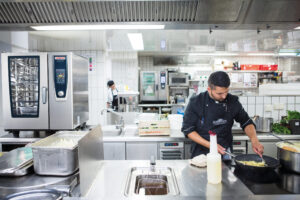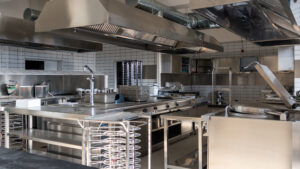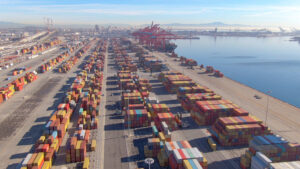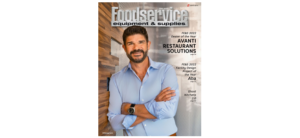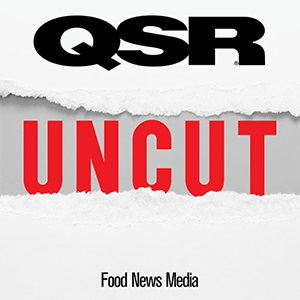What Is 3D Scanning?
3D scanning is the mode for capturing information of a site, from high-resolution images to detailed measurements. The scanner rotates 360 degrees and uses light pulses to measure the distances of objects and structural elements. Then, software stitches together the information and pictures to form a true-to-life 3D virtual space, known as a point cloud.
It doesn’t just capture images. With millions of data points from various perspectives, you get a photorealistic representation of reality. These advanced capture technologies can scan in low-light and no-light conditions, inside or out, to ensure you get the information you need for your project.
Avanti 3D Scanning Services
Accurate as-builts in days, not weeks.
- 866.495.0121
- info@avanticorporate.com
How Does 3D Scanning Apply to Restaurant Remodels?
It might sound technical, but the practical applications are endless. You can use the information captured with 3D scanning in myriad ways to speed up your construction process and reduce project costs.
Use 3D Scanning to…
- Take accurate measurements within 1/32 of an inch
- Visualize the new space before you begin construction
- Identify potential problems before they happen
- Track a punch list, visually
- Maintain an as-built record
- Work off of a single point of reference
How you use 3D scanning will determine your potential ROI—and there are endless ways to enhance your design and construction process using the virtual capture output.
What Are the Benefits?
Now that you know how to use 3D scanning, what are the actual benefits to your project? Check out these five ways you can enhance your project:
What Should Your Restaurant Floor Plan Include?
Your restaurant floor plan should include the following:
1. Save Time
Take your as-builts from weeks to days. Replacing in-person measurements with virtual capture can saves your project days of work. Miss a measurement? That means more labor, more gas and more time. Not only are you eliminating the most tedious—but most necessary—part of project, you’re also removing the potential for human error. Plus, different trades can plan their work without making individual trips to the restaurant site.
Once you’ve taken the 3D scans, you also save time when you import this information into various design programs, like Revit and AutoCAD, instead of uploading the information manually.
2. Prevent Costly Errors and Rework
There’s little worse when you’re remodeling your restaurant than bad measurements. Slight inaccuracies on a blueprint can cause immense problems throughout the project.
With everyone working off of a single set of scans, there are more opportunities for different trades to connect to solve problems. An accurate visual representation can help contractors identify potential problems early in the process. Instead of realizing you need to move an outlet when you’re halfway through the project or discovering a half-wall is several inches shorter when bringing in equipment.
3. Improve Safety
During the pandemic, 3D scanning has proved an essential tool. Instead of sending multiple trades over several days to collect measurements—or remeasure—as needed, 3D scanning only requires one technician over a few hours (depending on the project). While the COVID-19 pandemic is improving, we don’t know what the future holds. This technology allows for you to limit the number of people at the jobsite.
How Does Avanti Use 3D Scanning?
3D scanning is a big part of what we do at Avanti. Our Avanti Virtual Capture™ technology services gives you fully interactive as-built designs in days, not weeks.
Our premier scanning technology uses an 8-megapixel camera to create a detailed rendering of your restaurant space, complete with true-to-life color of surfaces and objects in the room.
Go from scan to plan in three easy steps:
Step 1: Capture
Our technician will capture images of your space, and within 36 hours, you’ll have an accurate 3D model.
Step 2: Collaborate
Work with one of our Avanti design consultants to design your space in real-time.
Step 3: Finalize
Complete the floorplans in Revit and AutoCAD for easy access and implementation.
What’s the ROI of 3D Scanning?
So, does 3D scanning give you a high return on investment? When it comes to restaurant construction, it’s a resounding yes. Between saved time and reduced costs, 3D scanning is an integral step in your planning process.
See what you get with Avanti VCap services with our interactive 3D scan live demo.
Avanti Design Studio plans your restaurant from the inside out, using the most effective design options.
